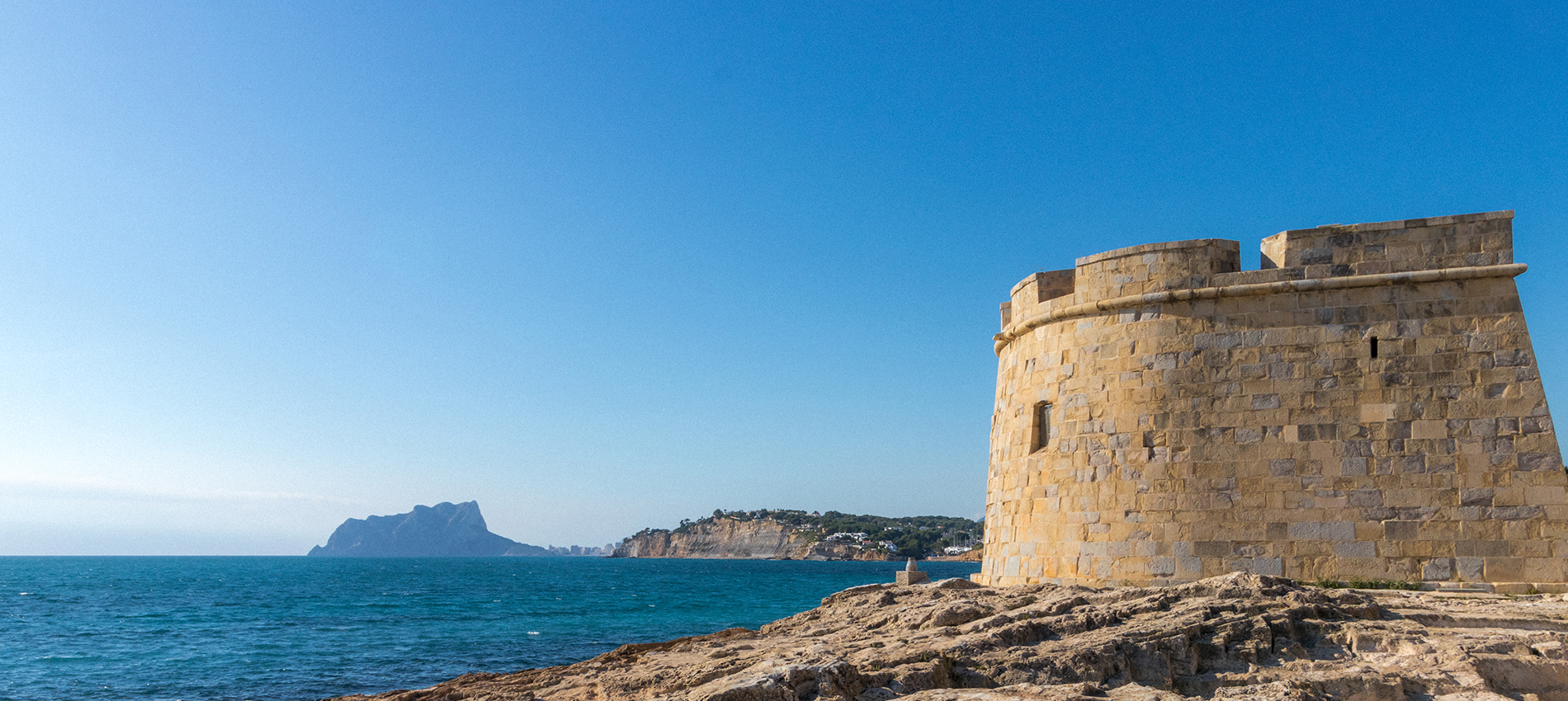Luxury villa for sale in Javea , Alicante , Spain Huadu next to the Old Town near the Port of Javea. This stunning Costa Blanca property has-beens
designed by a renowned local architect in a Finca style and a gorgeous flat Occupies 7000 square meters plot . To the south side of the property 3500 square meters of the garden -have -been beautifully landscaped palm trees and using Many Areas of lawn surrounding the private pool All which HAS delightful summer kitchen and barbeque area adjacent . The main house opens to the garden perfectly with huge covered terracing from the living , dining and kitchen Areas . You enter the grounds from the north side traveling down a long private driveway though a 3500 square meter fruit tree orchard to gravel parking. Large gates welcome you and take you into the first internal courtyard Where thick wooden doors to the left take you into the main house . The main villa entrance hall HAS year with light coming from windows in the ceiling , the living and dining room is a huge hall with a feature fireplace and patio doors leading out to the covered terrace and second internal courtyard to the west side of the property . The kitchen HAS wide rectangular oak table in the center and is Located adjacent to the dining area and has-been designed in traditional Mediterranean architecture in keeping with the rest of the property . 2 Double bedrooms and 2 bathrooms guest can beens aussi found o this lower level . A beautiful staircase leads to a wonderful master bedroom on the upper level with icts own en-suite bathroom . The first of the guest houses is Located on the east side of the property and Consists of an area of spa, 2 more bedrooms doubles , bathroom , kitchen and lounge. The second guest suite is Located to the Westside of the property adjacent to the barbeque house and is designed as a preliminary office area with one room and a bathroom .
More information and pictures can be found on the website
 English
English
 Español
Español
 Deutsch
Deutsch
 Nederlands
Nederlands
 русский
русский
 Svenska
Svenska
 Français
Français

