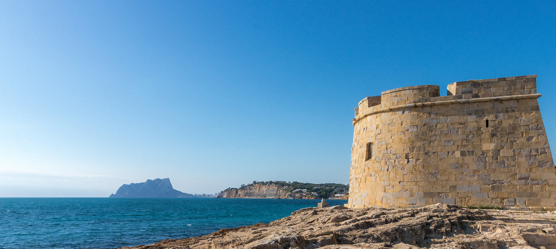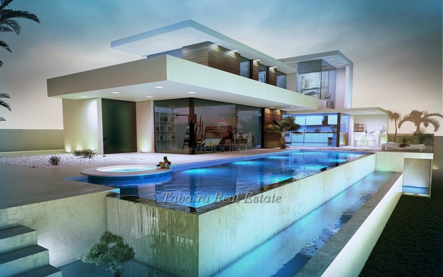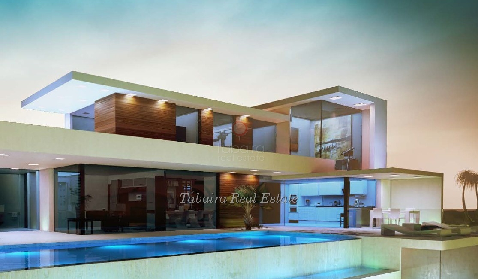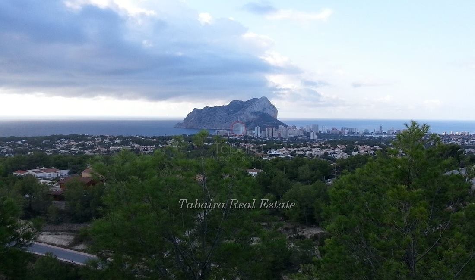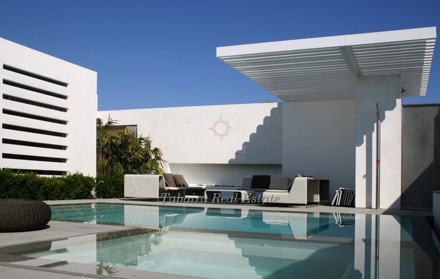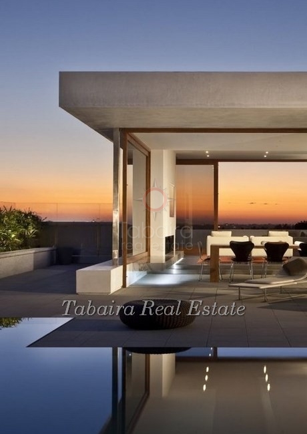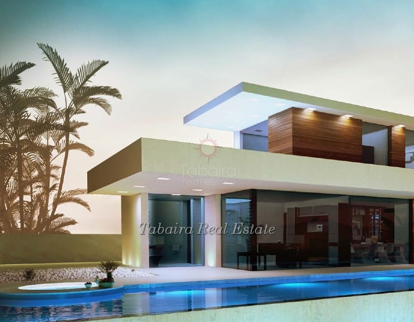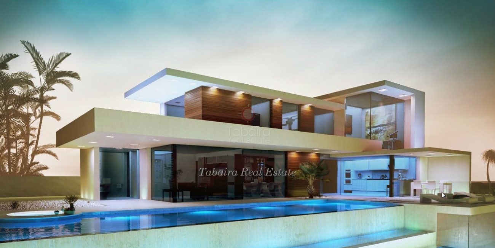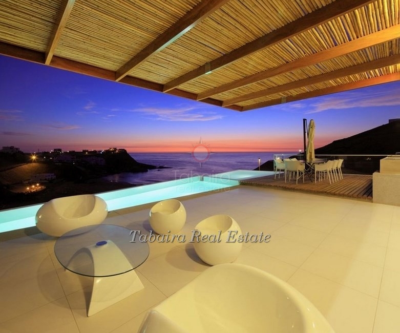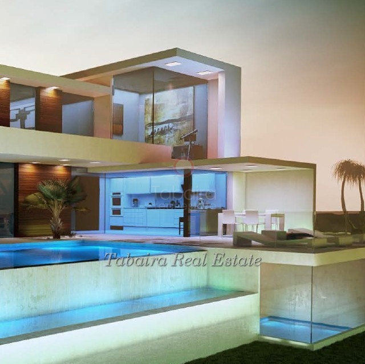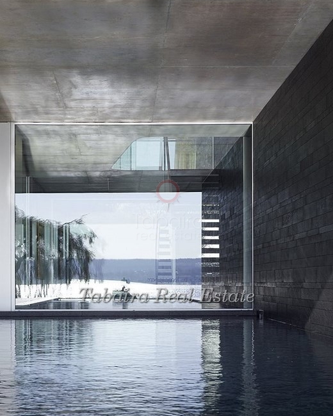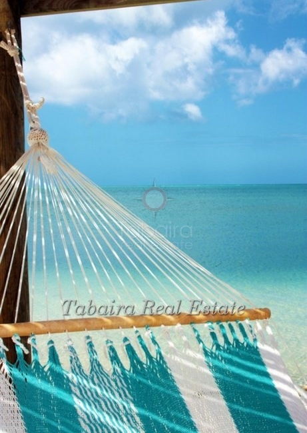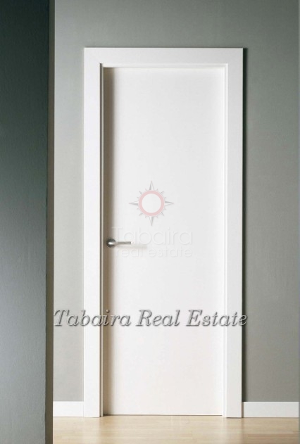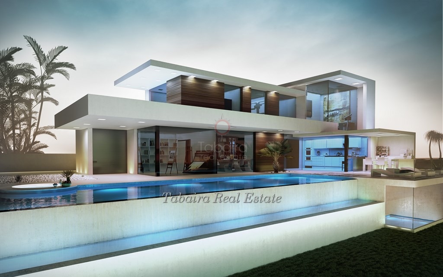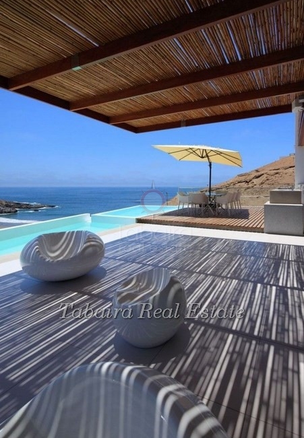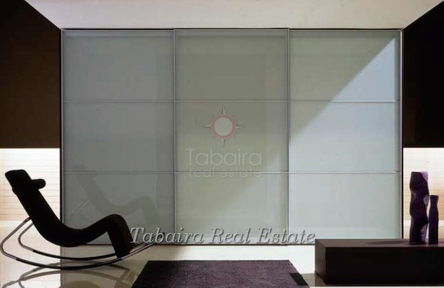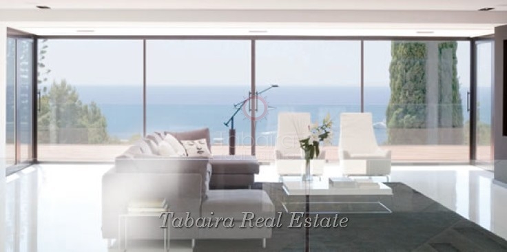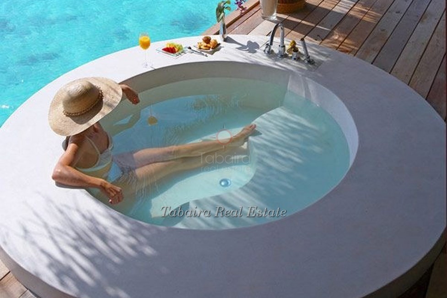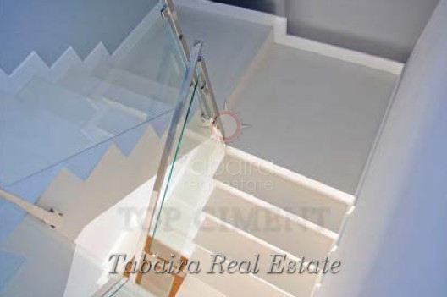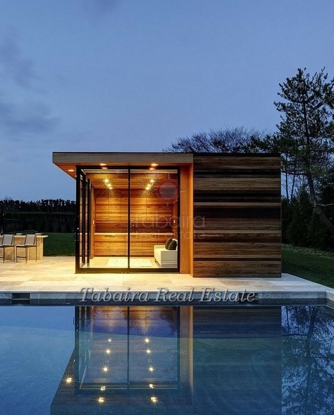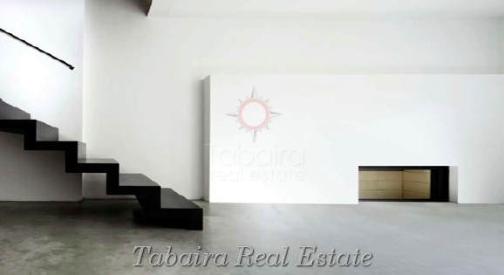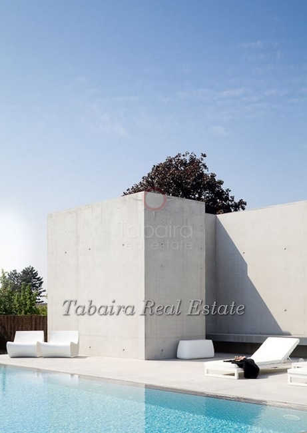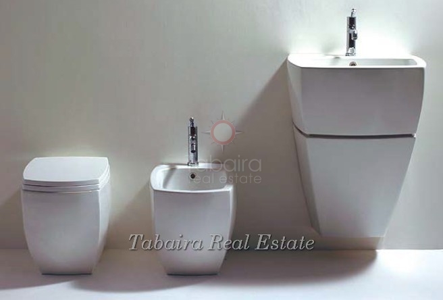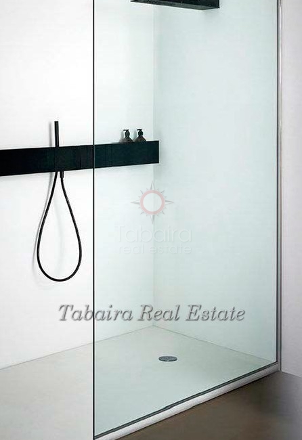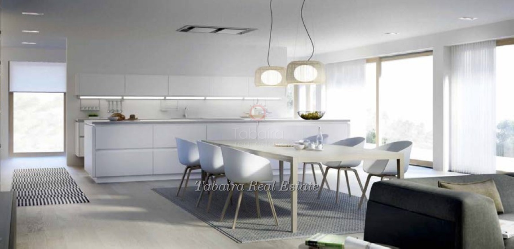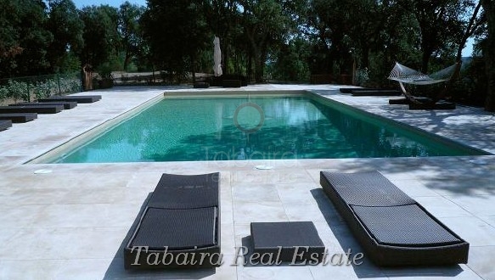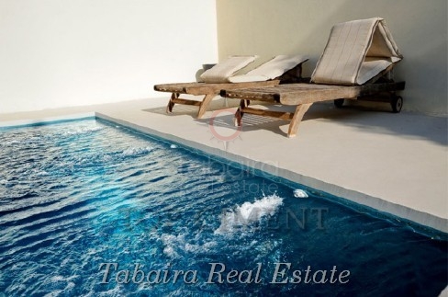Villa | New build | Benissa
Features
- Bedrooms: 3
- Bathrooms: 4
- constructed: 572m2
- Plot: 1.788m2
- Energy rating: In process
- Construction year: 2014
- Pool
- Elevator
- Air conditioning
- Close to all amenities
- Close to the sea
- Summer kitchen
- Pool - heated
- Pool
- Exterior Terrace
- Heating - underfloor
- View: Panoramic Sea Views
- Electric car gates
- Alarm system
Description
This stunning project is for sure to receive much attention, quietly located on the coast of Benissa in the North Costa Blanca this modern design villa occupies an elevated plot just 2 km from the beach and enjoys panoramic views to the sea.
Villa Thecla is for the discerning client bringing together our ambition, innovative architecture and quality construction to produce a truly one-off property in a truly beautiful part of the Costa Blanca.
The private 1,788m² plot is 124m above sea level, will include terraced landscaped gardens, large 16.5m infinity pool with integrated Jacuzzi and spacious exteriors and covered dining areas.
Lower level (112,69m²): spa area with 7m x 3m pool fronted with floor to ceiling glass to benefit the wonderful views to the Mediterranean Sea.
Ground level (178.97m²): an ambient luminously designed connecting living space, the magnificent pool and outstanding sea views together. With the double height ceiling and floating micro cement staircase there is a feeling of space. Installation of modern kitchen, utility room, bathroom, WC and plentiful covered dining areas and terracing.
Upper level (96.06m²): large master bedroom suite with dressing room and luxury bathroom, 2 guest bedrooms and guest bathroom and large balcony.
Specifications include:
Foundation: Shoe System connected by reinforced concrete beams and longitudinal braces cantering. Forged health on concrete block wall topped by anti-capillary waterproofing layer.
Structure: Mixed system structure using reinforced concrete slabs and concrete and steel supports.
Facades: Enclosure formed of an outer sheet of perforated brick midfoot for coating, air chamber with thermal insulation made of extruded polystyrene panels, and inner sheet of double hollow brick.
The alternate siding IPE wood surfaces and treated for outdoor use plain white tri-coat mortar.
Interior partitions: Interior walls are of double hollow brick plastered and projected by smooth paint finish.
Carpentries: Inside the house the doors are solid white lacquered MDF board waterproof with stainless steel hardware.
The doors of the wardrobes shall consist of sliding panels in white lacquered glass.
The hollow facade will close by Technal carpentry firm in Lumeal or similar series. Safety glass consisting of three double camera CLIMALIT 3+3/12/6 type.
Linings: The walls have a plaster finish designed to smooth machine on which paint is applied.
Ceilings heights adecuarán stays through plasterboard type.
Unified treatment of pavements all interior rooms and exterior terraces composed of porcelain tile and large format model to choose in place with adhesive self-levelling concrete surface.
Staircase: floating concrete coated micro cement.
Bathroom fittings: Series 750 Brand AGAPE and Evol series of ROCA
Kitchen: Series S3 XEY with Silestone worktops and appliances
Development and pool: The coating of glass pool will be conducted by microcemento in white, the plot is completely Vallara and concrete will be available for car parking.
The rest of the plot that is not built according to the project be landscaped.
Qualities included:
Passenger lift, floor heating, ducted air conditioning, security alarm, solar energy, installation of domotica home automation, and telephone/internet connections.
The price includes: architects fees and project and construction management, geotechnical study, technical architect fees and work management, quality control, ten year insurance, town hall licence and taxes, certificate of 1st occupation
Plot not included in the price: this property is designed for a current plot we have for sale of 1,788m² at 356,000€ bring the total spend to 1,105,409€
Offering a professional and ethical service, Tabaira Real Estate, based in Moraira, are specialists in providing property services throughout Moraira, Javea, Benissa, and Benitachell. With a large portfolio of direct properties and with access to over 900 villas, apartments and townhouses via their collaborators, they have a multi-national team ready to assist you in finding your dream home in the Costa Blanca North. With Tabaira Real Estate, you don´t have to worry about buying your property, you only have to enjoy living in your property.
The data displayed on this website is offered by third parties, merely informative and assumed to be correct. Our company does not guarantee its veracity. The offer is subject to errors, price changes, omission and / or withdrawal from the market without prior notice.
 English
English
 Español
Español
 Deutsch
Deutsch
 Nederlands
Nederlands
 русский
русский
 Svenska
Svenska
 Français
Français
